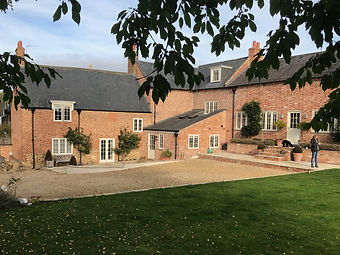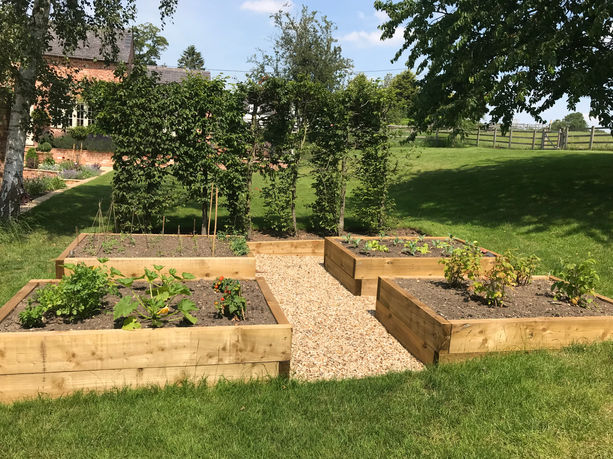A formal courtyard garden at a Leicestershire Farmhouse

Before
The brief for this design was to make the existing driveway and parking area immediately outside the front of the house into a garden which would be more attractive to view from the house. Consequently, the driveway needed to be altered so that it would lead into a newly created parking area beyond the garden wall. It was evident from the outset that the space had a wonderful light and spacious feel having a southerly aspect which was bordered by an old brick garden wall along the south side. This gave rise to the idea of creating a formal courtyard area directly out from the house.
The site sloped quite considerably from the roadside up the driveway, so several tiers and steps were designed into the plan to ensure a level area for the courtyard and also good access from all areas of the site. A section of the old wall was removed and an oak pergola and gate were installed to create an attractive walkway from the parking area through the courtyard to the house. The use of evergreen topiary and a lovely stone urn give permanent architectural structure which contrasts well with the soft, herbaceous planting throughout. Pleached Carpinus betulus screen the garden from passing traffic on the road and helps to further enclose the courtyard as a private space.







